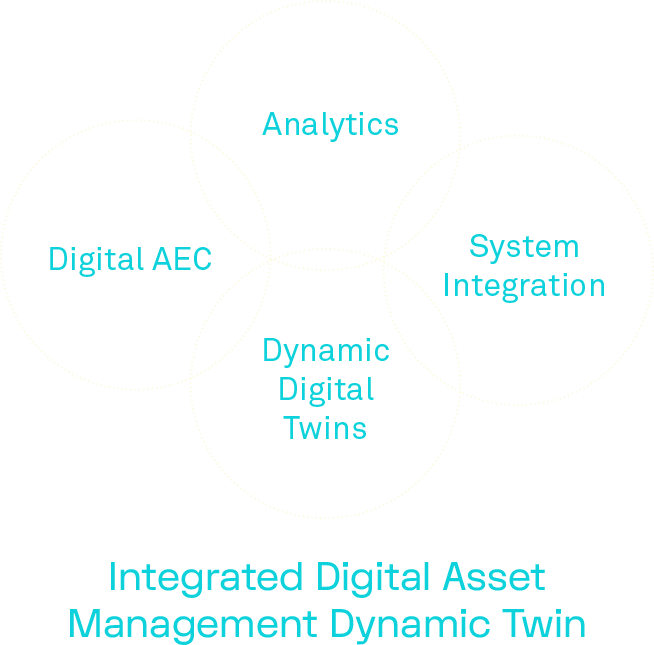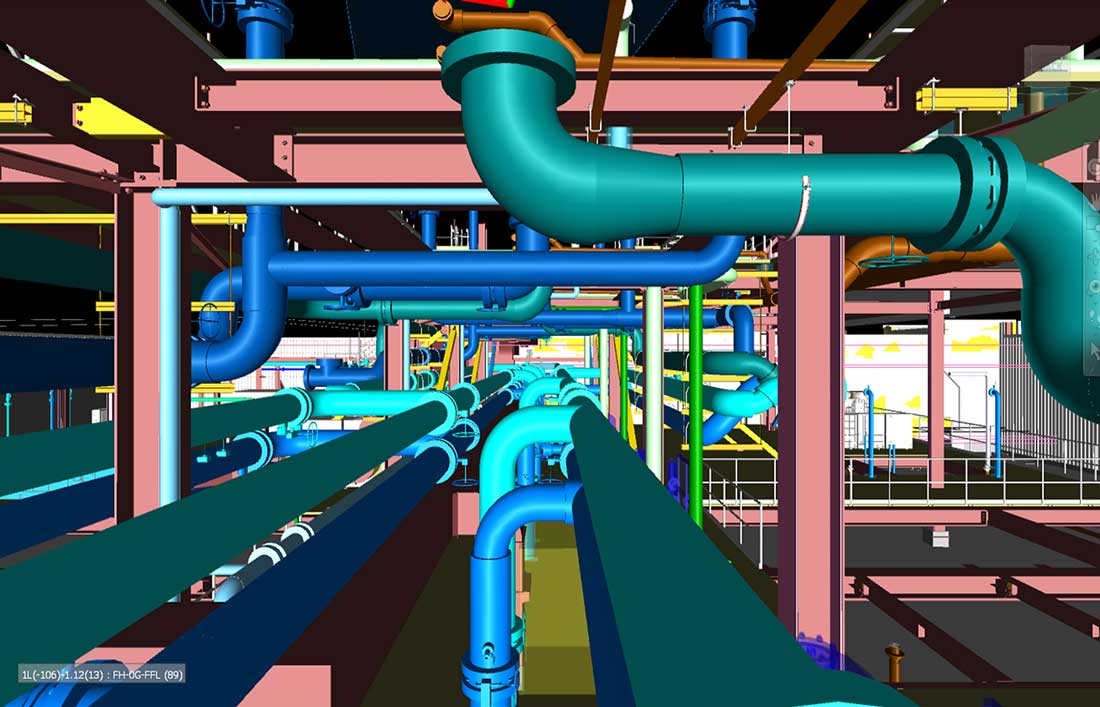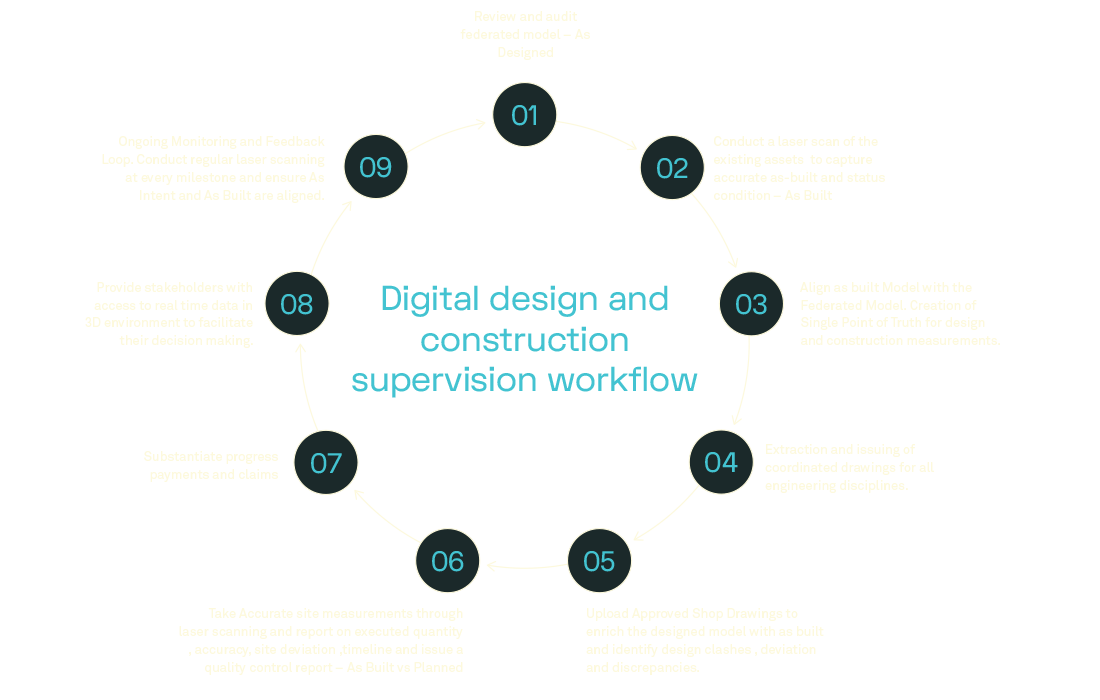Our Offering

Our Digital twin, when combined with AI, enhances building energy management by using data from sensors to create a virtual replica of a physical building and its systems. Machine learning algorithms can then optimize building systems, reduce energy consumption, and improve overall energy management. AI enables fault detection, predictive maintenance, and real-time optimization of building systems, leading to cost reduction and improved sustainability.

1. Scope Definition:
define the scope of GPR work, including areas to be scanned, depth of penetration, and specific project goals.
2. Planning and Scheduling:
Develop a project plan outlining tasks, timelines, and milestones for GPR scanning.
3. Resource Allocation:
– make suggestion on the necessary GPR equipment, personnel, and support staff for the project and ensure proper training and certification for GPR operators.
5. Risk Management:
Identify potential risks associated with GPR scanning, such as interference, data quality issues, or safety concerns and develop strategies to mitigate and manage these risks.
5. Quality Control:
Implement procedures to ensure accurate and reliable GPR data collection. And Establish quality control checks for data accuracy and completeness.
6. Coordination with Stakeholders:
Communicate with project stakeholders to align GPR scanning activities with overall project goals. And Coordinate scanning schedules with construction, design, and other relevant teams.
7. Data Analysis and Interpretation:
Audit GPR data to identify potential anomalies, utilities, and subsurface features and Collaborate with technical experts to analyse and validate GPR results.
8. Reporting:
we Generate comprehensive reports detailing the findings from GPR scans. – Present results in a clear and understandable format for project stakeholders.

We perform the following activities:
- Design BIM Audits / Constructability Analysis including Remedial or supplemental modelling for all trades.
- Preparation of the 3D BIM Model from LOD 300 to LOD 500 (using BIM authoring tools like Revit / Civil 3D / Tekla) from the design inputs from Architects, Structural and MEPF consultants.
- BIM Federation and clash reports generation including preconstruction coordination support.
- Preparation of 4D BIM Construction sequencing in SYNCHRO / 3ds Max
- Rebar coordination and detailing for RCC and steel structures on Tekla / Revit
- Laser scan to BIM development
- Drawings production like Shop Drawings, Combined / Individual Services Drawings, Spools, etc.
- Capturing As-Builts (Preparation of LOD 500 model)
- Audit of the project BIM Model to check the compliance to Asset Information Register including supplemental / remedial modeling
- Adapting BIM for Facilities Management or Preparation of Asset Information Model and COBie Data integration



